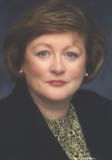Pricing:
Price: $1,599,900
Taxes: $7,000.35
Details:
Building Type: House
Style: Detached
Storeys: 1
Bedrooms: 3
Bathrooms: 3
Sq Ft: 2000-2500
Exterior Finish: Brick, Stone
Land Size: 103.37 x 0.00 Feet
Basement: Unfinished, W/O
Heating: Forced Air Gas
General Description:
Spectacular, Well Maintained 2,140 Sqft (Per Mpac) Bungalow With Attchd Triple Car Grg & W/O Bsmt Nestled On A Fabulously Well Landscaped Pie Shaped Lot. From The Massive Driveway To The Welcoming Front Porch, This Home Gives Curb Appeal Its Definition! Inside, The Spacious Size & Volume Of The Flr Plan Highlight This Immaculately Well Cared For Home. Pride Of Ownership Abounds! Formal Entry Opens To A Massive Great Rm With Cathedral Ceilings, Pot Lights, Hrdwd Flrs & Gas Fp. Sep Formal Dining Rm Perfect For Entertaining! Wonderful Chef's Kitchen W/ Quartz Countertops, Ceramic Bcksplsh, Brkfst Bar, Undermount Lighting, Ss Appls & So Much More! Lrg Eating Area With W/O To Private Covered Deck O/L Exquisite Rear Yrd. 3 Generous Bdrms Offer Sun Filled Views Over The Lawns & Gardens. Primary Bdrm With W/I Closet & 4Pc Ens, Feat Sep Shower & Soaker Tub. Secondary Bdrms Offer Closets & Serviced By 4Pc Bath. Main Flr Laundry, Mud Rm & Convenient 2Pc Bath Occupy A Wing With **.
Rooms:
Great Rm Dining Kitchen Br 2nd Br Prim Bdrm
17.75 x 19.75 12.11 x 12.27 24.02 x 10.89 10.07 x 11.09 12.96 x 11.78 19.16 x 11.91
5.41 x 6.02 3.69 x 3.74 7.32 x 3.32 3.07 x 3.38 3.95 x 3.59 5.84 x 3.63
Main Main Main Main Main Main
Cathedral Ceiling, Hardwood Floor, Gas Fireplace Separate Rm, Hardwood Floor Quartz Counter, Breakfast Bar, W/O To Deck Closet Closet W/I Closet, 4 Pc Ensuite
Features:
Air Conditioning, Fireplace, Central vacuum cleaner, Attached 3.0 car garage parking

31 Charles Tilley Cres has been sold.

